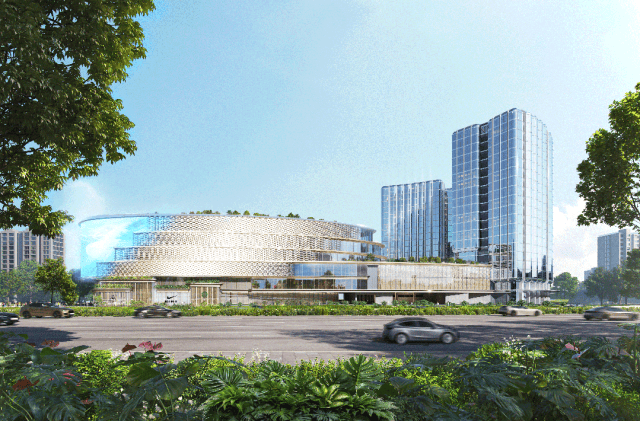
历史悠久的杭州余杭区,不仅是良渚文化的摇篮地,更是现代科技创新发展的前沿地。在这里,古老与现代交织,传统与创新并存,书写着新时代篇章。
Yuhang, Hangzhou, is not only the cradle of the Liangzhu culture but also a frontier for modern technological innovation.
Aedas执行董事陈玉莹、创始人及主席纪达夫(Keith Griffiths)带领团队在余杭区未来科技城核心区赢得杭政储出【2023】184号地块综合体项目,融合传统与未来,精心打造了一座多元商业综合体,连接起余杭深厚的历史文化底蕴和充满活力的现代都市生活,成为余杭独具特色的文化潮流新地标。
Aedas Executive Director Fiona Chen and Founder and Chairman Keith Griffiths design the Yuhang Future Science and Technology City Mixed-use Project to create a diverse commercial complex. Merging tradition with the future, the project connects Yuhang’s rich historical and cultural heritage with the vibrant modern urban life, becoming a unique cultural landmark in the area.

区位优势显著
Prominent site location
项目坐落于余杭区未来科技城心脏地带,与余杭区人民政府隔街相望,周边学校住宅环绕,紧邻地铁口,交通便捷,景观水系丰富。 作为杭州城西科创大走廊发展轴上的重要节点,项目不仅是区域发展的关键引擎,亦是展示城市形象的关键窗口。
The project is located in the heart of Yuhang, surrounded by schools, residences and metro station, with abundant water features in the landscape. It serves as a key engine for the development of Hangzhou West City Science and Technology Innovation Corridor.

城市形象展示窗口
A showcase of the city’s image
01
项目规划与布局
Project Plan and Layout
面对用地面积有限、地块高度限制以及对覆盖率的高要求等挑战,团队在规划与设计上进行了深入思考与创新尝试。
基地周边虽开发成熟,却缺乏能够激发区域活力的公共景观节点。经过团队几番实地考察调研,陈玉莹和团队构想出了一个既满足日常商业需求,又能促进人与自然和谐共处的设计理念。“我们希望这座建筑不仅能满足周边居民的基本生活需求,还能成为一个集休闲、娱乐于一体的城市绿洲,为人们提供一片心灵栖息之地。”
The design responds to the site condition, requirements for floor area ratio and green space, ‘Diverse public interaction spaces are created through the integration of the building and the natural environment. An urban garden is made for relaxation and entertainment for the local community.’ Fiona shares.

繁华都市中的文化新地标
A new cultural landmark
考虑到基地西侧及北侧为防护绿地,较为静谧,东侧与南侧则与繁忙的城市道路紧密相连。因此, 设计对场地采取动静分区,将酒店所在的两栋塔楼布局在西侧,以享受更多的静谧时光;东侧则设置了商业,便于吸引人流促进片区商业繁荣。通过巧妙地将双塔旋转,形成约90°夹角平面布局,既避免了楼间对视,又最大化扩展了城市景观视野。 塔楼与裙房形成的围合空间,被精心设计成了一个中央生态花园,引绿入园,自然画卷依托建筑徐徐展开,相互映衬,延伸进建筑视野,成为建筑使用者触手可及的美好场景。在城市喧嚣中,形成一条公共的纽带,将周边办公区与住区紧密相连,为人们提供高品质的生活体验。
The west and north sides of the site are serene green spaces, while the east and south sides are connected to transport systems. The design places the hotel towers on the west side for a peaceful environment, and commercial podium on the east side to attract circulation. By rotating the twin towers to form an approximately 90-degreeangle, the layout avoids direct views between buildings and maximises cityscape views. The enclosed space formed by the towers and podium includes a garden, bringing greenery into the area and integrating architecture with natureand providing a public space for activities.

多元业态合理布局
Multi-functional layout

形体生成过程
Massing generation
02
琮楼玉宇,玉鸟翱翔
Local Culture-inspired Design Concepts
“将文化以现代视角重新诠释,化身为建筑的灵魂,令其以一种崭新且充满活力的形式展现,这不仅使得传统文化在当代社会中绽放异彩,更为文化的延续注入了无限生机。” 纪达夫如是说。
‘Reinterpreting culture from a modern perspective gives it a new life and makes it the soul of architecture. This not only allows traditional culture to shine in contemporary society but also injects vitality into its continuation,’ Keith shares.

设计灵感汲取本土文化
Design inspired by local culture
在整体设计过程中, 团队深掘余杭土地上的良渚文化精髓,以玉为魂,对余杭本土良渚文化进行现代转译,提炼出“琮楼玉宇,玉鸟翱翔”这一核心理念,旨在创造出富有文化内涵与时代气息的地标建筑作品。 标志性的酒店双塔借鉴了出土文物“玉琮”的稳重比例和细腻工艺,采用中分对称设计,以方形为初始形态,竖向沿中轴一分为二,并通过细分增加立面丰富度; 塔楼圆角处理灵感亦源于玉琮,使得客房视野更开阔的同时,呈现出如玉般温润的质感,精致典雅。
In the overall design, the team drew inspiration from jade, using modern interpretations of the local Liangzhu culture. The hotel twin towers intricate craftsmanship of the unearthed jade, using a symmetric design divided vertically along the central axis. The square shape is the starting form, which is subdivided to enrich the façade. The rounded corners of the towers, inspired by the jade, provide expansive views from the rooms while conveying a jade-like smoothness and elegance, establishing a benchmark for the local cultural image.

温润如玉,精致典雅
Inspired by local culture

彰显高端奢华气质
High返回搜狐,查看更多

























